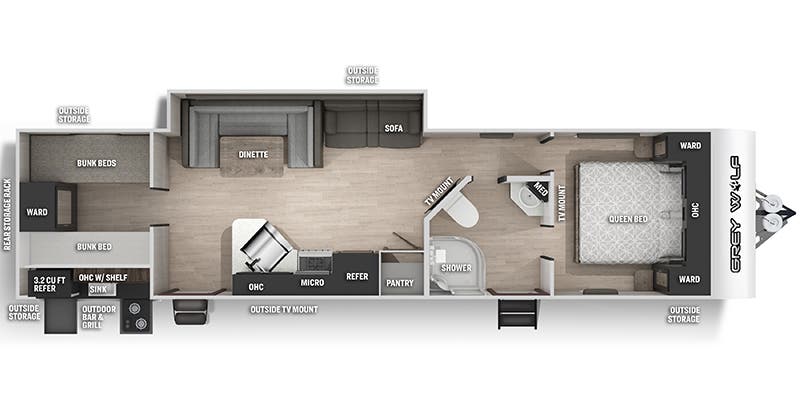





























.jpg)




.jpg)
.jpg)
This local trade has a roof mounted juice pack 50 watt solar panel, a painted aluminum front cap, diamond plated rock guard, safety glass tinted windows, storage box under the bunks, folding cargo rack with a spare tire carrier, large outside kitchen with a double door refrigerator, ice maker, and gas griddle, power awning with and speakers with led lights, radius full G-glass entry doors, entry door into the bathroom and a corner storage box. Inside is a great floor plan that features a spacious rear bunkroom. The bunk room has solid entry, double stacked twin sized bunks, bunk reading lights and 110 outlets, center wardrobe cabinet, seamless cabinet top with tv connections, wardrobe cabinets, bunk ladder, twin bunk over the cabinets, teddy bear soft mattresses on all bunks, top bunk windows without shade and a large bottom bunk with a pleated shade, and bunk room air conditioner prepped. The master bedroom has a solid entry door, queen sized bed with storage, night tables with 110 and USB outlets, side wardrobe cabinets with mirrored doors, overhead cabinets, under the cabinet reading lights, window boxes, x-large windows, wall mountable tv area, and private entry into the bathroom. The bathroom has a corner vanity with storage, seamless countertops, outside entry door, corner shower, fantastic fan and private bedroom entry. The kitchen has a skylight with a pleated shade, over cabinet lights, overhead cabinets, seamless countertops, black appliances, a residential style refrigerator, pantry cabinet, blue led crown molding lights over the booth and a U-shaped booth dinette with storage. The living room has blue led crown molding lights over the sofa, overhead reading lights, large windows, leather furniture, wall mountable tv area with a bracket and connections, and a multimedia radio with led surround sound speakers. This Grey Wolf Limited is perfect for families and will meet all your needs for extended stay camping.
Construction:
Safety:
Heat Power Water:
Exterior:
Interior:
Master bedroom:
Bunkroom:
Bathroom:
Kitchen:
Living room:
This local trade has a roof mounted juice pack 50 watt solar panel, a painted aluminum front cap, diamond plated rock guard, safety glass tinted windows, storage box under the bunks, folding cargo rack with a spare tire carrier, large outside kitchen with a double door refrigerator, ice maker, and gas griddle, power awning with and speakers with led lights, radius full G-glass entry doors, entry door into the bathroom and a corner storage box. Inside is a great floor plan that features a spacious rear bunkroom. The bunk room has solid entry, double stacked twin sized bunks, bunk reading lights and 110 outlets, center wardrobe cabinet, seamless cabinet top with tv connections, wardrobe cabinets, bunk ladder, twin bunk over the cabinets, teddy bear soft mattresses on all bunks, top bunk windows without shade and a large bottom bunk with a pleated shade, and bunk room air conditioner prepped. The master bedroom has a solid entry door, queen sized bed with storage, night tables with 110 and USB outlets, side wardrobe cabinets with mirrored doors, overhead cabinets, under the cabinet reading lights, window boxes, x-large windows, wall mountable tv area, and private entry into the bathroom. The bathroom has a corner vanity with storage, seamless countertops, outside entry door, corner shower, fantastic fan and private bedroom entry. The kitchen has a skylight with a pleated shade, over cabinet lights, overhead cabinets, seamless countertops, black appliances, a residential style refrigerator, pantry cabinet, blue led crown molding lights over the booth and a U-shaped booth dinette with storage. The living room has blue led crown molding lights over the sofa, overhead reading lights, large windows, leather furniture, wall mountable tv area with a bracket and connections, and a multimedia radio with led surround sound speakers. This Grey Wolf Limited is perfect for families and will meet all your needs for extended stay camping.
Construction:
Safety:
Heat Power Water:
Exterior:
Interior:
Master bedroom:
Bunkroom:
Bathroom:
Kitchen:
Living room:
| Stock # | 22GREY8482 |
| Year | 2022 |
| Make | FOREST RIVER |
| Model | GREY WOLF LIMITED |
| Condition | USED |
| Status | AVAILABLE |
| General | |
|---|---|
| Secondary Class | Bunkhouse |
| Slide(s) | 1 |
| VIN | 22GREY9482 |
| Class | TRAVEL TRAILER |
| Weights, Dimensions & Capacities | |
|---|---|
| Dry Weight (LBS) | 6643 LBS |
| Options & Features |
|---|
| Construction, Safety & Power |
|---|
| Engine |
|---|
| Other Specifications | |
|---|---|
| Length (FT) | 36' 6"' |
| Max Sleeping Count | 8 |
This website uses cookies to enable essential tools and functionality in effort to enhance the browsing experience for our customers. For more information, read our privacy policy.