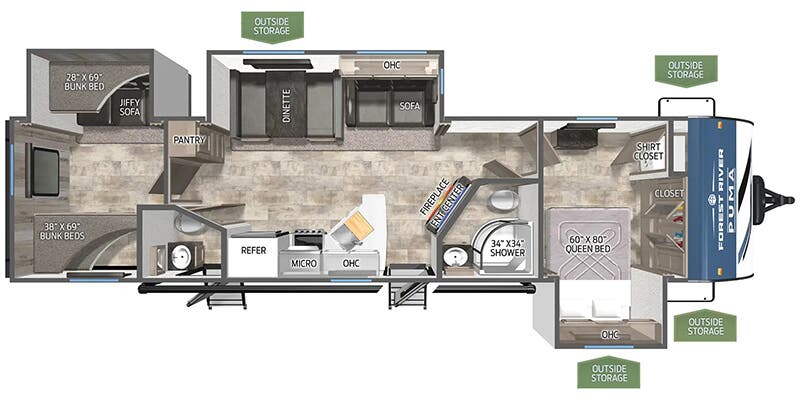










































This Puma has roof mounted solar panel preps, a painted aluminum front cap, diamond plated rock guard, radius door for washer and dryer closet access, outside shower, safety glass tinted windows, radius baggage door storage box under the booth bench, black aluminum wheels, sewer hose bumper storage, spare tire and carrier, back up camera prepped, roof ladder, radius door, x-large roll out outside kitchen with a gas griddle, power awning and speakers with led lights, radius entry doors, entry into the half bathroom, 3 black tank spray ports, outside tv bracket and connections, radius baggage doors, storage box under the bed and large corner storage box, and solar panel preps. Inside is a great floor plan that features a spacious rear bunkroom and one and a half bathrooms. The rear bunkroom features a leather jack knife sofa, folding arm rest with drink holders, folding twin bunk over the sofa, reading lights, rear wall window and 110 outlets, double stacked twin size bunks, teddy bear soft mattress, cabinets under the bottom bunk, wall mountable tv area with full connections, top and rear wall windows, and the non ducted third air conditioner. The master bedroom features a queen sized bed with storage, corner shelves with 110 and SUB outlets, overhead cabinets and reading lights, wardrobe cabinets with mirrored and raised panel cabinet doors, lighted washer and dryer prepped closet with a wire shelf, large chest of drawers, seamless top with USB outlets, wall mountable tv area with full connections, large windows, and a bedroom air conditioner. The kitchen has overhead cabinets, raised with black glass panel top doors, seamless countertops with led lights, stainless and black appliances, residential style refrigerator with freezer drawer and a dual swing doors, pantry cabinets and a large booth dinette with storage, and a residential style light over the booth. The living room has over cabinet lights, overhead cabinets, large windows, side wall USB outlets, leather theater style recliners, corner entertainment center with storage and tv mounting area, pullout and swivel tv bracket, seamless countertops, open storage, multimedia radio with speakers, electric fireplace and open storage for shoes under the fireplace. This Puma has is perfect for families. It has all the comforts of home and everything you could need for extended stay camping.
Construction:
Safety:
Heat Power and Water:
Exterior:
Interior:
Master bedroom:
Rear bunkroom:
Main bathroom:
Half bathroom:
Kitchen:
Living room:
This Puma has roof mounted solar panel preps, a painted aluminum front cap, diamond plated rock guard, radius door for washer and dryer closet access, outside shower, safety glass tinted windows, radius baggage door storage box under the booth bench, black aluminum wheels, sewer hose bumper storage, spare tire and carrier, back up camera prepped, roof ladder, radius door, x-large roll out outside kitchen with a gas griddle, power awning and speakers with led lights, radius entry doors, entry into the half bathroom, 3 black tank spray ports, outside tv bracket and connections, radius baggage doors, storage box under the bed and large corner storage box, and solar panel preps. Inside is a great floor plan that features a spacious rear bunkroom and one and a half bathrooms. The rear bunkroom features a leather jack knife sofa, folding arm rest with drink holders, folding twin bunk over the sofa, reading lights, rear wall window and 110 outlets, double stacked twin size bunks, teddy bear soft mattress, cabinets under the bottom bunk, wall mountable tv area with full connections, top and rear wall windows, and the non ducted third air conditioner. The master bedroom features a queen sized bed with storage, corner shelves with 110 and SUB outlets, overhead cabinets and reading lights, wardrobe cabinets with mirrored and raised panel cabinet doors, lighted washer and dryer prepped closet with a wire shelf, large chest of drawers, seamless top with USB outlets, wall mountable tv area with full connections, large windows, and a bedroom air conditioner. The kitchen has overhead cabinets, raised with black glass panel top doors, seamless countertops with led lights, stainless and black appliances, residential style refrigerator with freezer drawer and a dual swing doors, pantry cabinets and a large booth dinette with storage, and a residential style light over the booth. The living room has over cabinet lights, overhead cabinets, large windows, side wall USB outlets, leather theater style recliners, corner entertainment center with storage and tv mounting area, pullout and swivel tv bracket, seamless countertops, open storage, multimedia radio with speakers, electric fireplace and open storage for shoes under the fireplace. This Puma has is perfect for families. It has all the comforts of home and everything you could need for extended stay camping.
Construction:
Safety:
Heat Power and Water:
Exterior:
Interior:
Master bedroom:
Rear bunkroom:
Main bathroom:
Half bathroom:
Kitchen:
Living room:
| Stock # | PUT5455 |
| Year | 2025 |
| Make | FOREST RIVER |
| Model | PUMA |
| Condition | NEW |
| Status | AVAILABLE |
| General | |
|---|---|
| Secondary Class | Bunkhouse |
| Slide(s) | 3 |
| VIN | PUT5455 |
| Class | TRAVEL TRAILER |
| Weights, Dimensions & Capacities | |
|---|---|
| Dry Weight (LBS) | 9,410 LBS |
| Options & Features |
|---|
| Construction, Safety & Power |
|---|
| Engine |
|---|
| Other Specifications | |
|---|---|
| Length (FT) | 38' 9"' |
| Max Sleeping Count | 10 |
This website uses cookies to enable essential tools and functionality in effort to enhance the browsing experience for our customers. For more information, read our privacy policy.